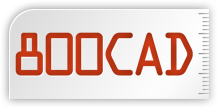We Add Value, We Bring Intelligence
CAD, 3D AND BIM Experts
A FEW WORDS
about us
We are a multidisciplinary Architecture, Interior Design, and Engineering services studio committed to delivering precise, creative, and technology-driven design solutions. Our expertise spans architecture and interior design 2D planning, detailed drafting, 3D modelling, high-quality renderings, and immersive walkthroughs. We also provide comprehensive structural drawing and drafting, along with PDF and image conversions of MEP drawings for accurate coordination. Our team is skilled in BIM services across architectural, structural, and MEP disciplines, ensuring seamless project integration and efficient design development. With a strong focus on quality and innovation, we support clients through every stage—from concept to construction documentation—with reliability and technical excellence.
India
+91-9847077788 +91-9847027744
Toll Free
866-733-8781
866-629-0654
cadfiles@m2comsys.us
We deliver the best for you
DESIGN & DRAFTING
We offer precise architectural, interior 2D design and drafting , structural, and MEP drafting using tools like AutoCAD. Our drawings include detailed plans, elevations, sections, and construction documents with high accuracy and coordination.
MODELING, RENDERING & WALK THROUGH
We create high-quality 3D models, photorealistic renderings, and immersive walkthroughs using SketchUp, Revit, Lumion and Enscape. Our visuals showcase realistic materials, lighting, and textures for clear project visualization.
building information modeling
WHAT WE DO?
services
800CAD is experienced in providing a full range of CAD, 3D AND BIM services from planning and design to implementation and maintenance with an unparalleled standard of flexibility.
services
CAD
Drafting
Our team understands and can convert hand sketches, complex paper drawings, hand scribbles and survey notes into CAD drawings. We can take your basic concept design ideas and turn them into real drawings.
Design
Our team delivers creative and functional Architectural Design and Interior Design solutions. We transform concepts into clear, well-defined design outputs that align with project requirements and client vision.
Design Services Include:
➤ Architectural Design
➤ Interior Design
Drafting
We convert hand sketches, survey notes, PDFs, and raster images into accurate CAD drawings. Our drafting team prepares precise and coordinated drawings for architecture, interiors, structure, and MEP/HVAC.
Drafting Services Include:
➤ Architectural CAD
➤ Interior CAD
➤ Structural CAD
➤ MEP CAD (PDF/Image to CAD Conversion)
➤ HVAC CAD (PDF/Image to CAD Conversion)
services
BUILDING INFORMATION MODELING
Our team of experienced BIM modelers and technicians delivers highly detailed and accurate BIM solutions with minimal inputs. We support architectural, structural, and MEP projects through coordinated, data-rich models. Our BIM services enhance design accuracy, reduce clashes, streamline workflows, and improve project efficiency from concept to construction. We also support CAD-to-BIM and scan-to-BIM workflows for complete project documentation and coordination.
BIM Services Include:
➤ BIM Architectural, Structural & MEP
➤ BIM Clash Detection & Coordination
➤ Revit Family Creation
➤ PDF / CAD / Scan-to-BIM Services
services
Modeling & Rendering
Our team specializes in producing precise 3D models and photorealistic visualizations for architecture and interior design. We create detailed 3D floor plans, interior and exterior renderings, animations, and walkthroughs that help clients fully visualize their projects before execution. From concept modeling to high-end visualization, we deliver compelling and realistic outputs suited for presentations, marketing, and design development.
Modeling & Rendering Services Include:
➤ Architectural 3D Modeling
➤ Interior 3D Modeling
➤ SketchUp Modeling
➤ 3D Visualizations
➤ Photorealistic Renderings
➤ Walkthroughs / Animations
advanced CAD tools
Cost Savings
Confidentiality
24/7 Availability
Partner for your drafting solutions
Outsource your CAD projects to 800CAD & spend more time on your dream project!
Get In Touch
our Clients

















